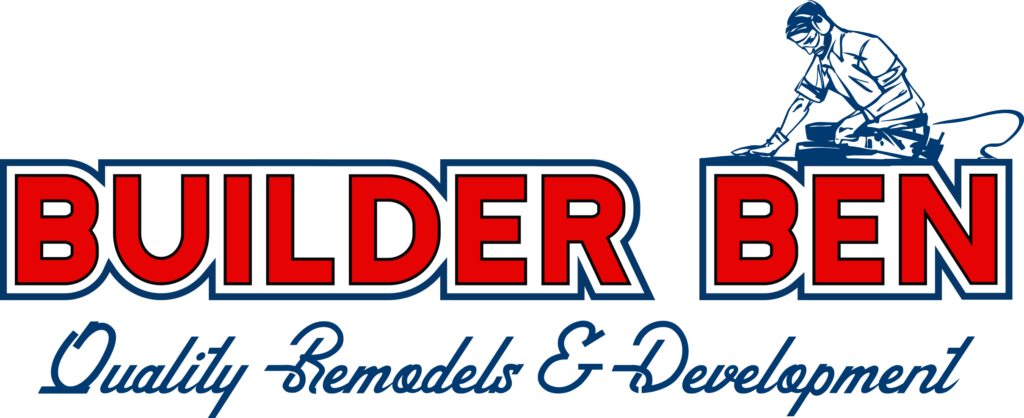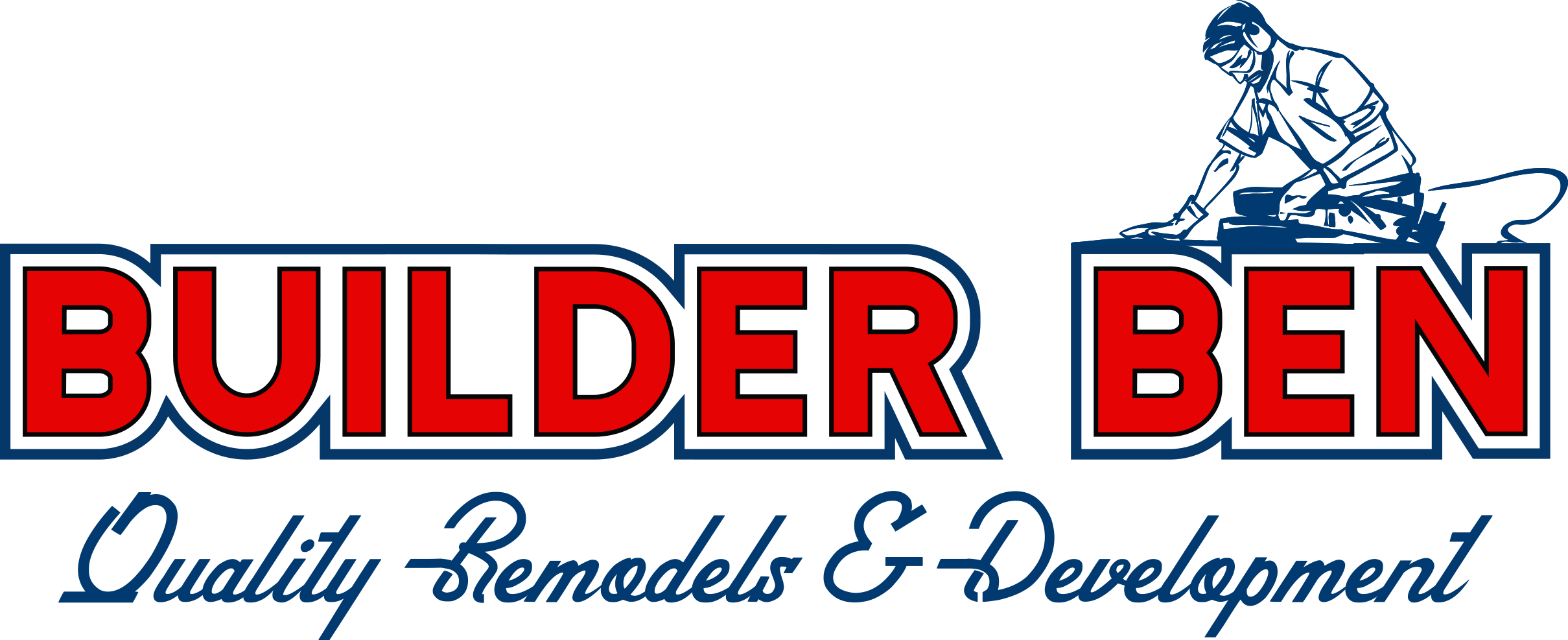3D Rendering
Visualize your dream space with Builder Ben’s 3D rendering services, where imagination meets reality seamlessly.

3D Rendering – Bringing Your Vision to Life Before Construction Begins
At Builder Ben, we understand that designing a new space can be overwhelming. That’s why we offer professional 3D rendering services to help you visualize your project before construction begins. Our detailed and realistic 3D designs allow you to explore every aspect of your remodel or new build, ensuring that your vision is accurately captured and brought to life with precision.
Why 3D Rendering is Essential for Your Project
1. Accurate Visual Representation
With 3D renderings, you no longer have to rely on imagination alone. Our advanced technology provides a realistic preview of your space, including room layouts, textures, materials, lighting, and furniture placement. This ensures that you can see exactly how your completed project will look before making any commitments.
2. Eliminate Guesswork & Costly Mistakes
Making changes after construction starts can be expensive and time-consuming. With 3D rendering, you can finalize all design details upfront, reducing unexpected modifications and ensuring a smoother construction process. This saves time and money while preventing costly mistakes.
3. Personalized & Custom Designs
Whether you are remodeling your kitchen, upgrading your bathroom, or designing an entirely new home, our 3D renderings allow you to experiment with different styles, colors, and materials. You can compare various design options and choose the one that best fits your taste and lifestyle.
4. Seamless Communication & Project Planning
Our 3D rendering services provide a clear roadmap for homeowners, designers, and contractors. By having a well-defined visual plan, we ensure everyone is on the same page, minimizing misunderstandings and delays during the construction phase.
How Our 3D Rendering Process Works
- Consultation & Planning – We begin with a detailed discussion to understand your ideas, preferences, and project goals.
- Concept Development – Our designers create custom 3D renderings based on your specifications, incorporating different styles, layouts, and materials.
- Client Review & Revisions – You will have the opportunity to review the renderings, request modifications, and ensure everything aligns with your vision.
- Final Approval & Execution – Once you are satisfied with the design, we finalize the renderings, and the construction process can move forward with confidence.
Get Started with Builder Ben Today!
Experience the power of 3D rendering and take the guesswork out of your remodeling or construction project. Whether you’re planning a small update or a full-scale renovation, Builder Ben’s expert team is here to guide you every step of the way.
📞 Contact us today to schedule a consultation and let’s bring your dream space to life!
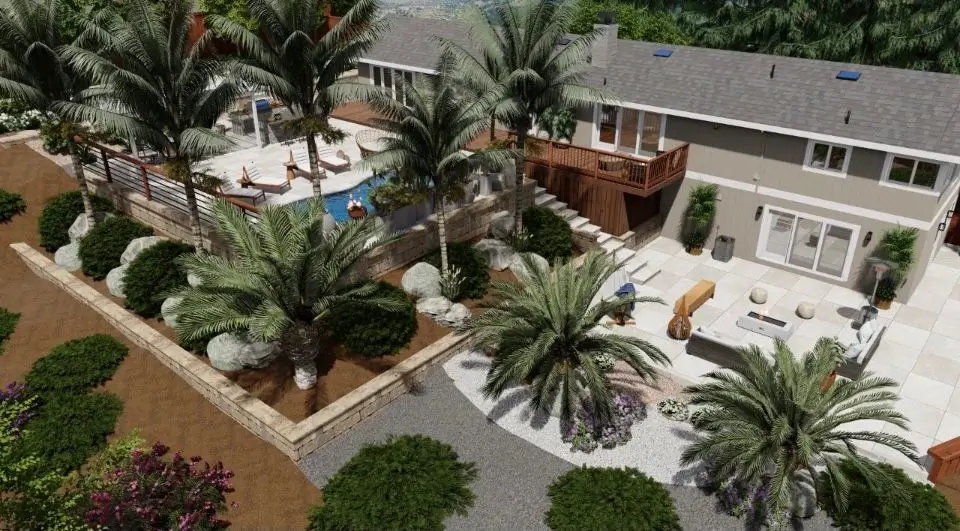


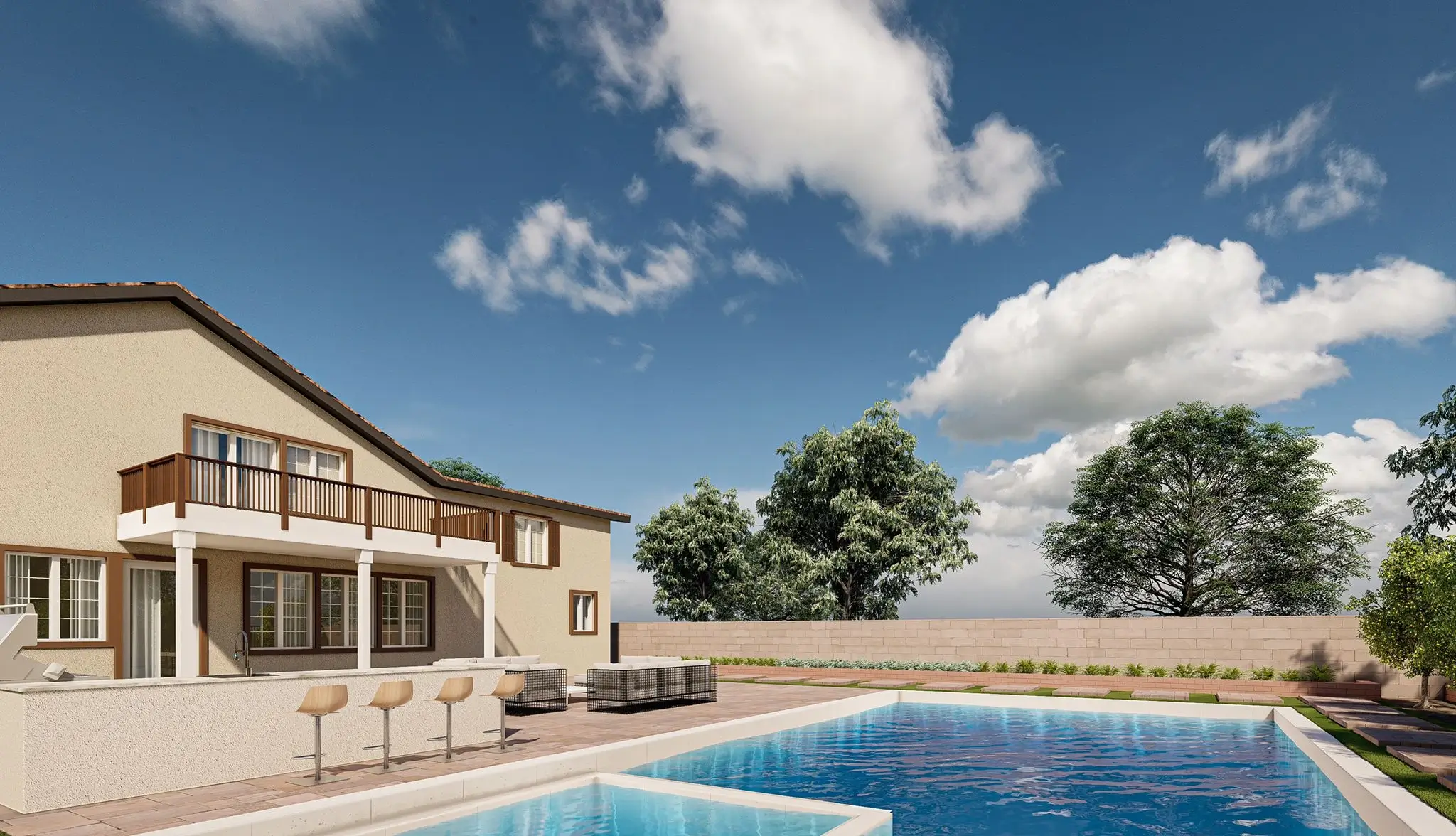
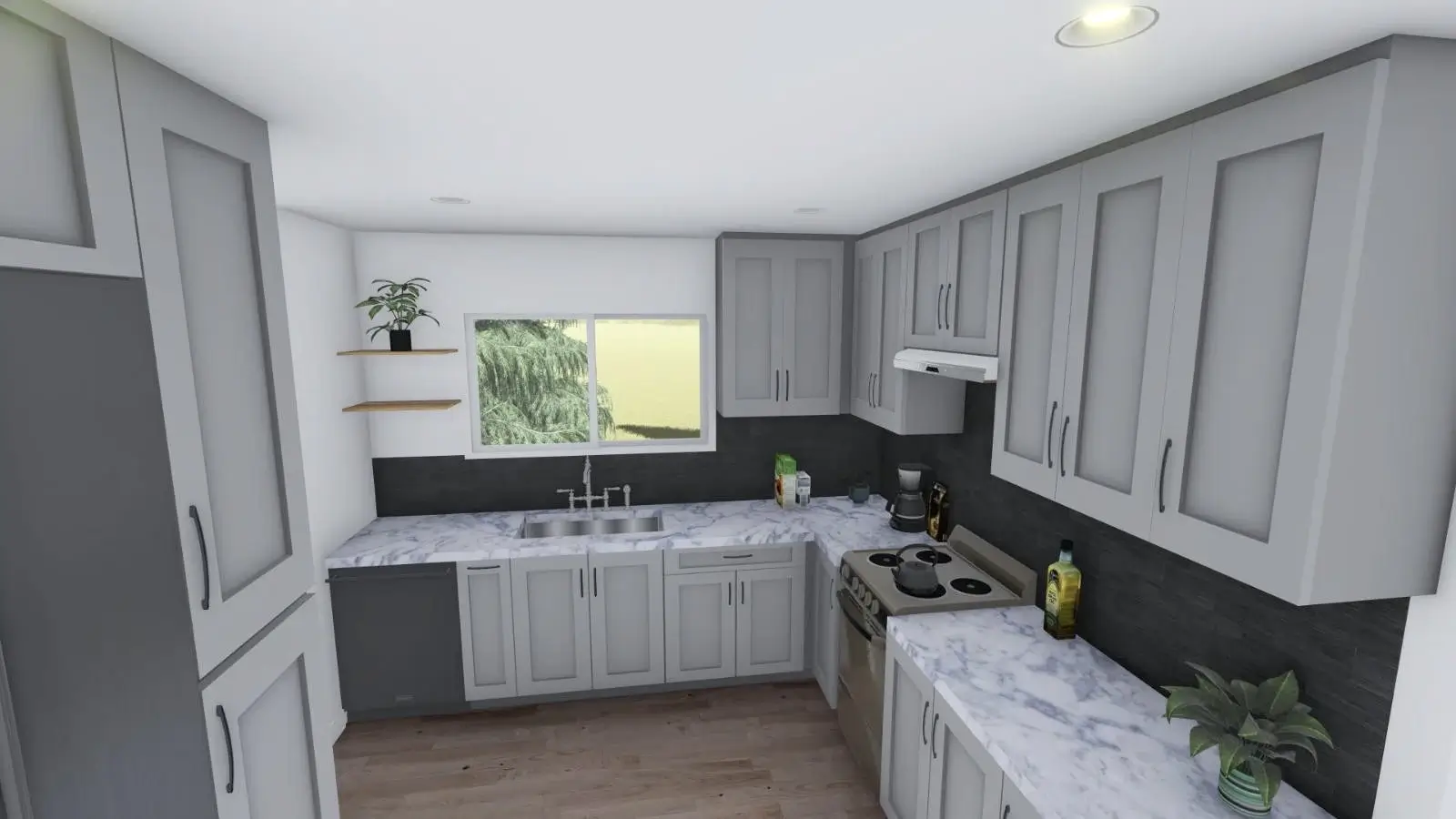
Our Client Testimonials
EXCELLENTTrustindex verifies that the original source of the review is Google. We hired Builder Ben to renovate our bathroom, and we couldn’t be more pleased with how it turned out! The team was super easy to work with, really listened to what we wanted, and offered great ideas along the way. They got the job done on time, within budget, and the quality of the work is amazing. We are in love with our new bathroom and would definitely recommend Builder Ben to anyone looking for a reliable contractor!Trustindex verifies that the original source of the review is Google. We couldn’t have asked for a better experience than working with Builder Ben! From consultation to design and execution, every phase was handled with precision, professionalism, and attention to detail. Unlike other contractors we’ve worked with, Builder Ben’s team never cut corners and always prioritized quality craftsmanship. Their dedication to exceeding expectations truly sets them apart. The crew was punctual, communicative, and incredibly skilled, making the entire process seamless and stress-free. If you’re looking for top-tier contractors who value integrity and excellence, Builder Ben should be your first call. We can’t wait to collaborate with them again on our next project!Trustindex verifies that the original source of the review is Google. My wife and I are so happy with our kitchen and bathroom remodels! The team was very professional, on top of everything, and made sure we were always in the loop. They paid attention to every detail, and the finished result exceeded our expectations. Highly recommend Builder Ben for anyone looking to update their home!Trustindex verifies that the original source of the review is Google. I’m beyond impressed with Builder Ben and the work they did on our home. From the start, they made sure to listen to our needs and delivered exactly what we wanted. The process was smooth, and the team was always friendly and professional. Our home looks incredible now that we have our dream kitchen!Trustindex verifies that the original source of the review is Google. Awesome experience working with Ben and the guys! Definitely recommend, Great quality and super easy to work with!Trustindex verifies that the original source of the review is Google. Builder Ben recently worked on my home, painting the exterior and installing new gutters, and I couldn't be more please with the results. What really impressed me, though, was how wonderful the team was to work with. They were thoughtful, professional and incredibly communicative, keeping me informed at every stage of the process. They listened to my concerns, answered my questions, and made sure everything was done just the way I wanted. It's rare to find a company that combines such great workmanship with genuine care for their customers, but Ben, Cody and the team does just that. I already have another project lined up with them, and I'm excited to continue working together. If you're looking for a team you can trust to do excellent work while treating you with kindness and respect, I highly recommend Builder Ben!Trustindex verifies that the original source of the review is Google. I’ve hired Builder Ben to remodel two of our bathrooms and to handle some additional work in the garage. He has consistently delivered results on time and has proven to be an honest and reliable professional. Highly recommend Ben and his team!Trustindex verifies that the original source of the review is Google. Our home remodel went so smoothly, it really was an stress-free experience. Everything was done with incredible care & attention to detail. Things turned out better than we expected. Projects were finished on time, and the entire process felt honestly so easy. We love our home and couldn’t recommend them enough both in skill & professionalism.Trustindex verifies that the original source of the review is Google. We had Ben install all new hardwood flooring and replace all our old windows throughout the house, and his team did a great job! The floors are beautiful, and the new windows not only look great but have already made the house feel warmer and quieter already! We couldn’t be happier with how it all turned out, thank you Ben!Trustindex verifies that the original source of the review is Google. Builder Ben did an awesome job on our new roof! The crew was super easy to work with, got the job done fast, and kept us in the loop the whole time. The roof looks great, and we’re really happy with how it turned out. Definitely recommending this company!!Verified by TrustindexTrustindex verified badge is the Universal Symbol of Trust. Only the greatest companies can get the verified badge who has a review score above 4.5, based on customer reviews over the past 12 months. Read more
EXCELLENTVerified We had Builder Ben renovate our bathroom, and we are beyond happy with the results! From the start, the team was super friendly, communicative, and really listened to what we wanted. They offered great suggestions and made sure we were on the same page throughout the entire process. The work was done on time, within budget, and the quality is top-notch. Our bathroom looks amazing, and we can't recommend Builder Ben enough if you're looking for a reliable, skilled contractor. Huge thanks to the team for making our space beautiful!Verified Builder Ben exceeded all our expectations! From the initial consultation to the final execution, their team was professional, detail-oriented, and highly skilled. Unlike other contractors we've worked with, they truly listened to our needs, took the time to explain every step, and never cut corners. What stood out the most was their commitment to quality and precision. Every aspect of the project was handled with care, and they went the extra mile to ensure a flawless result. The crew was on time, communicative, and incredibly respectful of our space, making the entire process smooth and stress-free. If you're looking for reliable, high-quality contractors, Builder Ben is the one to call. We're thrilled with the outcome and can't wait to work with them again on our next project!Verified Builder Ben recently worked on my home, painting the exterior and installing new gutters, and I couldn't be more please with the results. What really impressed me, though, was how wonderful the team was to work with. They were thoughtful, professional and incredibly communicative, keeping me informed at every stage of the process. They listened to my concerns, answered my questions, and made sure everything was done just the way I wanted. It's rare to find a company that combines such great workmanship with genuine care for their customers, but Ben, Cody and the team does just that. I already have another project lined up with them, and I'm excited to continue working together. If you're looking for a team you can trust to do excellent work while treating you with kindness and respect, I highly recommend Builder Ben!Verified I've hired Builder Ben to remodel two of our bathrooms and to handle some additional work in the garage. He has consistently delivered results on time and has proven to be an honest and reliable professional. Highly recommend Ben and his team!Verified Highly recommend Builder Ben, the crew was very clean and professional. Awesome company to work with, will definitely use them again.Verified We chose Builder Ben over several other contractors based on their experience and reputation as they were referred to us by a neighbor. AND THANK GOD WE DID! Our kitchen remodeling project was completed right on time near the end of August and we are extremely pleased with the final product and design. It was such a pleasure to work with Ben and Cody as they are true professionals!! Cody managed my project with great care and concern towards all details throughout the remodel. He was so attentive and really executed the vision exactly as discussed. Communication was also excellent throughout the entire project. I would highly recommend this company to anyone who needs help remodeling their home! 10/10! Thank you!Verified We found Builder Ben online here to help my mom with her bathroom remodel and some much needed retrofit foundation work. Ben was so informative during his site visit and that's why we chose him to do the work. My mom is so thrilled with her new bathroom and we are so happy to know that the foundation of the home is safe and secure! Thank you Ben and his crew throughout the process of the projects!
